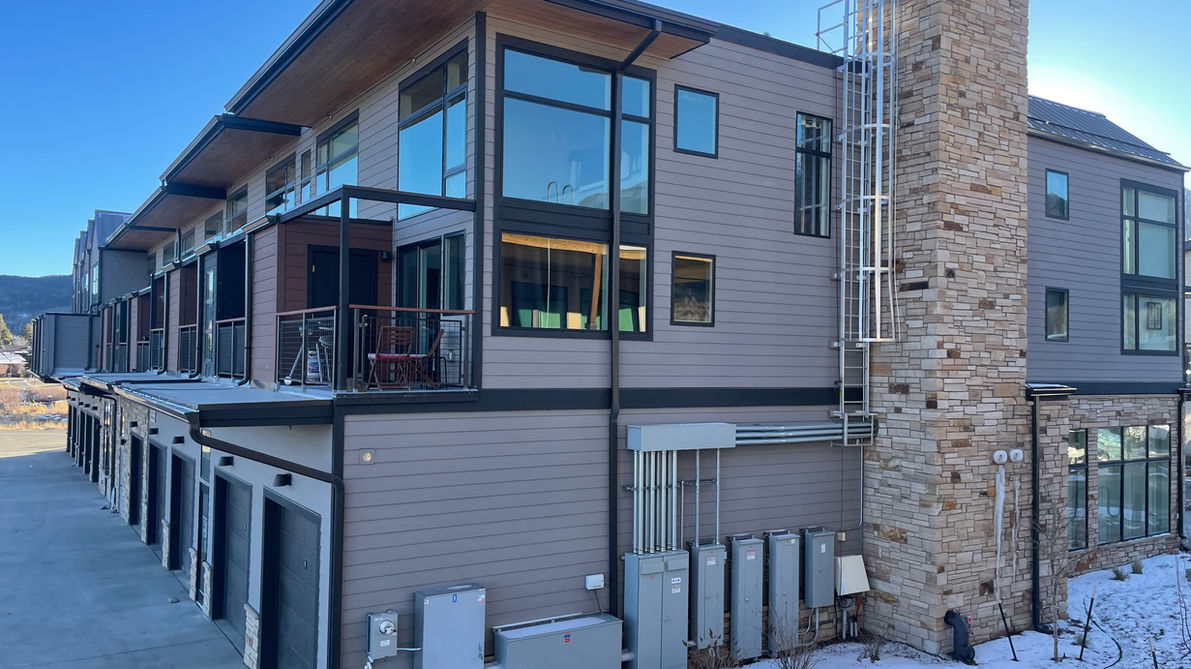Basecamp
The Basecamp Shops and Residences is strategically situated to the south of the Wellness building. This sophisticated development comprises six distinct commercial units, oriented towards the west with a newly constructed drive, complemented by eleven private garages at the east rear aspect. Above, there are twenty-four residential condominiums, including an accessible unit on the ground floor. The residential segment is thoughtfully divided into three blocks, each hosting eight residences. These units boast dual sets of stairs and entrances leading to the second level, with each private residence (ranging from 456 to 580 sqft gross) featuring a loft level, balcony, and supplementary storage closets. The commercial spaces (ranging from 1,119 to 1,326 sqft gross) are equipped with individual utility connections and meters, intelligently positioned on the northern facade. Tenant improvement documents for each leasable retail space are to be submitted separately for permitting. Additionally, private garages (250 sqft gross) will be available for purchase, accompanied by a newly established access road along the eastern periphery of the building.




